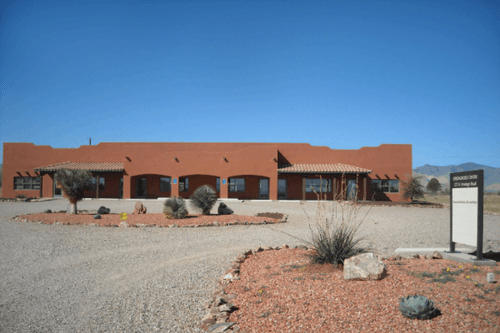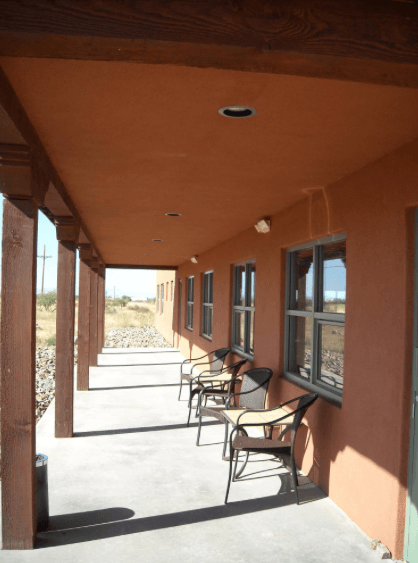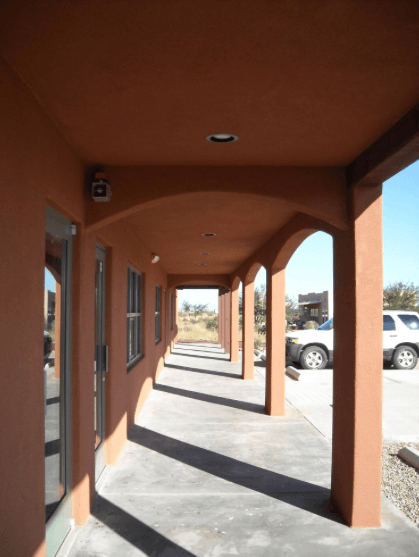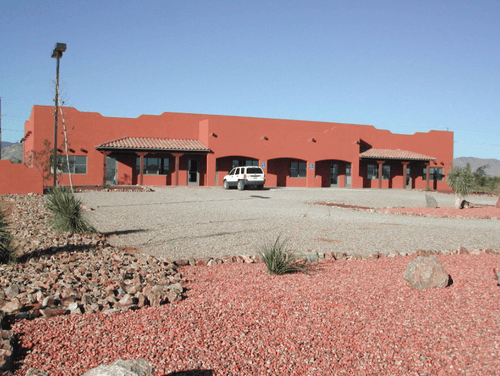
Pearce, Arizona
Type: Mixed Use, Retail
Size: 7,020 sqft. | .79 acres
- Full description below -
Pearce, Arizona
🌿 Architect-Designed 7,020 SF Commercial Property | Zoned “GB” | Suite A Approved for Cannabis Retail
📊 Investment Highlights
Asking Price: $485,000
Building Size: 7,020 SF
Lot Size: 0.79 Acres
Zoning: GB (General Business) — flexible for a wide range of commercial, retail, or mixed-use development
Occupancy: 80% | Units: 6
Stories: 1
Architect: Designed by Raymond Klumb, a registered architect with 45+ years of experience across Arizona, New Jersey, and Pennsylvania
Construction: Insulated concrete form (ICF) walls and engineered wood truss roof — high energy efficiency and durability
Suite A: Approved special-use permit for retail cannabis
Accessibility: ADA compliant, fully sprinklered, and professionally engineered
Visibility: Direct frontage and driveway access along Route 191 / North Frontage Road
Broker Co-Op: Yes
🧾 Executive Summary
A rare commercial gem blending architectural sophistication with modern versatility — this 7,020 SF mixed-use property in Pearce, Arizona, was designed by renowned architect Raymond Klumb and sits on 0.79 acres with high-traffic frontage along Route 191. Constructed with insulated concrete form walls and a precision-engineered truss roof system, the building delivers long-term efficiency, structural integrity, and energy cost savings unmatched by typical commercial stock.
Zoned “GB” (General Business), the property offers broad flexibility for retail, office, hospitality, or mixed-use redevelopment, making it an excellent choice for owner-users, developers, or investors seeking value-add potential. Current configuration accommodates up to six tenant suites, with Suite A already holding an approved special-use permit for retail cannabis, providing immediate strategic positioning in a high-demand sector.
The site benefits from excellent visibility and easy highway access, allowing for a wide range of potential tenants such as flagship retail, medical/dental offices, artisan markets, cafés, or co-working hubs. With thoughtful regional design and adaptive zoning, the property presents a turnkey investment with architectural pedigree and flexible income streams.
🏢 Property Overview
Type: Mixed Use / Retail
Subtype: Storefront / Shopping Center / Cannabis-Permitted Space
Investment Type: Value-Add / Owner-User
Building Size: 7,020 SF
Lot Size: 0.79 Acres
Zoning: GB (General Business)
Occupancy: 80%
Units: 6
Stories: 1
Architect: Raymond Klumb
Construction: Insulated concrete form (ICF) walls, engineered truss roof
Accessibility: ADA compliant
Utilities: Fully serviced, energy-efficient systems
Visibility: Direct access to Route 191, high-traffic corridor
Special Use Permit: Suite A approved for retail cannabis
Asking Price: $485,000
Broker Co-Op: Yes
📍 Location Advantage
Located along North Frontage Road in Pearce, AZ, this property enjoys excellent regional access via Route 191 and proximity to the area’s main commercial and residential hubs. The Cochise County region continues to see steady growth, with expanding small business, tourism, and service sectors.
For cannabis operators, the Suite A approval provides a critical market entry advantage in a community with limited retail cannabis access. For non-cannabis investors, the building’s scale, zoning, and architectural pedigree make it ideal for a multi-tenant retail or office redevelopment.
This property represents a unique blend of design quality, functional adaptability, and zoning flexibility, offering buyers an opportunity to secure a signature asset in a fast-growing region of Southern Arizona.
Offered Exclusively by Licensed Agents / Brokers
Listing #4301







